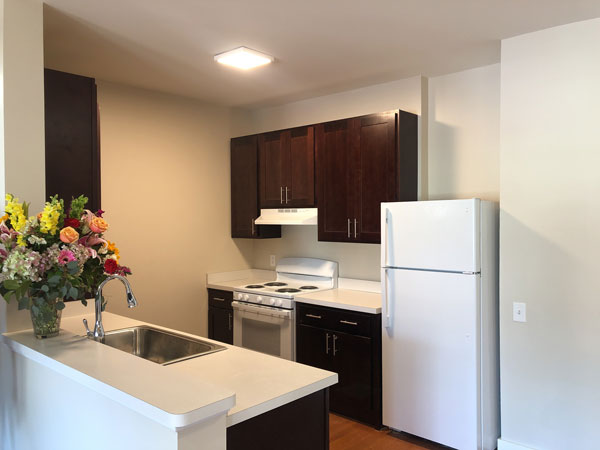SPONSORED CONTENT
Renew and Repurpose: How a 100-Year-Old High School is Graduating to a New Life With a Different Group of Seniors

Sponsored Content from RDL Architects
The residents of Canton, Ohio may know Oxford Place by its old name: John H. Lehman High School, built in 1920. RDL Architects (RDL), headquartered in Cleveland, Ohio, was tasked with renewing the historic school for its latest purpose — a 62-unit affordable senior apartment building.
Historic School Transformed Into Senior Housing
With funding for this project provided by low-income housing tax credits (LIHTC), Federal and Ohio Historic Rehabilitation Tax Credits, and additional gap funding from the city, RDL developed a plan to transform the building and site for this new use, while adhering to historic preservation and other funding requirements and maintaining the building's role as a cornerstone of the community.
Situated in the heart of a residential neighborhood on a 2.37-acre site, RDL Architects was challenged with making the century-old school into attractive living spaces for seniors while staying sensitive to the existing site and building. The historic main entry faced athletic fields at the back of the building and the site included very limited parking. RDL's placemaking team developed a plan to re-orient the entry and provide new circulation around the building while integrating green space. The new site design honors the integrity of the original structure, including a connection to the original hillside bleachers and athletic field as part of a masterplan for the next phase of development.

Lehman High School classroom under construction photo courtesy RDL Architects

Kitchen view from a model of one of the senior living units photo courtesy RDL Architects
Transforming a School Into a Senior-friendly Housing Community
As an experienced senior living architecture firm, RDL also understands that accessibility is critically important in senior living structures. With every existing entrance a half level above or below ground level, RDL designed a new entrance, lobby, and drop-off facing the street. Historic review requirements limited the size and location of additions, so RDL developed an addition that was easily visible without intruding on the original appearance, while still using materials compatible with the original construction. This new entrance was connected to a new elevator and network for accessible circulation.
The structure of the school itself- 12-foot wide corridors, a 900-seat auditorium, and irregularly-sized classrooms- has led RDL to find innovative solutions to make efficient use of the building space. For example, the auditorium will be reconfigured into a community room, with several apartments tucked under the balcony. Classrooms are converted into housing as well, with numerous unit plan variations designed to maintain the unique existing conditions including woodwork and even original blackboards in some units. To maximize building yield, window wells are being reopened to bring in natural light allowing apartments to use the lower level of the structure.
Oxford Place, designed to comply with Enterprise Green Communities 2015, broke ground in April 2021 and is scheduled to be completed in March 2022. All 62 units will be affordable to people whose incomes do not exceed 80% of area medians, with one-third of the units targeting even greater affordability. As construction gets underway, the challenges continue with the discovery of a beautiful original ceramic tile mural hidden behind a wall. Historic renovation often requires the project team to adapt on the fly, and this surprise will now be incorporated into the renovations by reworking an internal corridor to retain the mural.
Top Image: Lehman High School building in Canton, Ohio under construction - Photo by Ron Lloyd
ABOUT THE CONTENT AUTHOR AND SPONSOR: RDL Architects

Founded 25 years ago in Cleveland, Ohio, RDL Architects works every day to bring meaningful architecture and design together to perfect the human experience. With six studios and licensure in 38 states, RDL Architects is known for their attention to detail and experience in market-rate housing, affordable housing, senior living, retail, mixed-use development, office, interior design, and placemaking.


